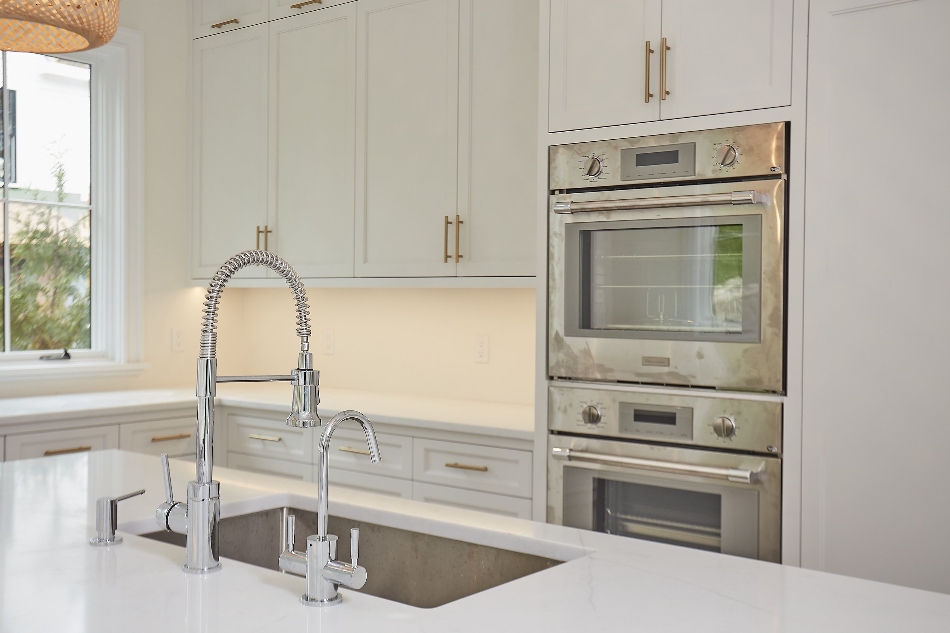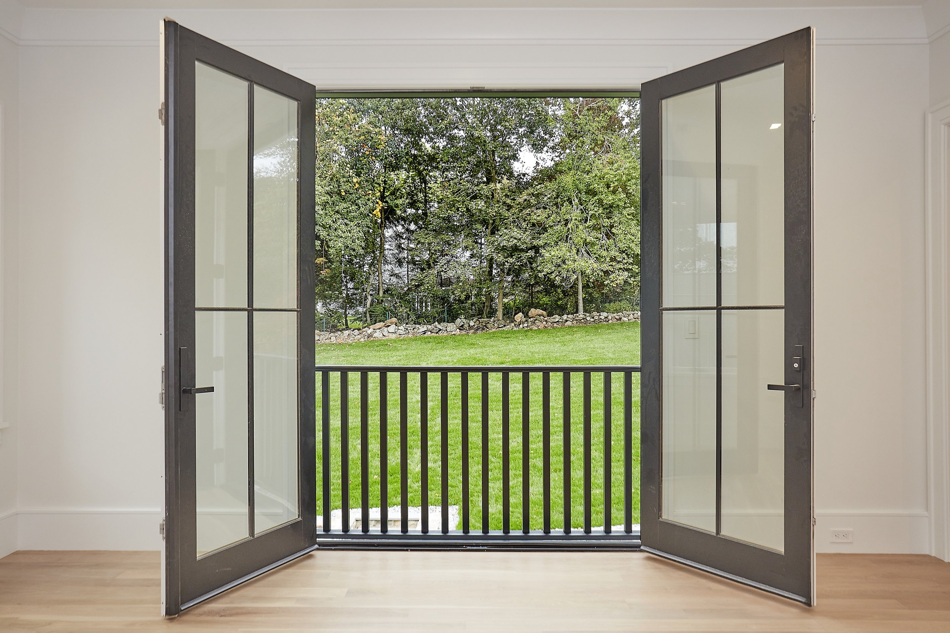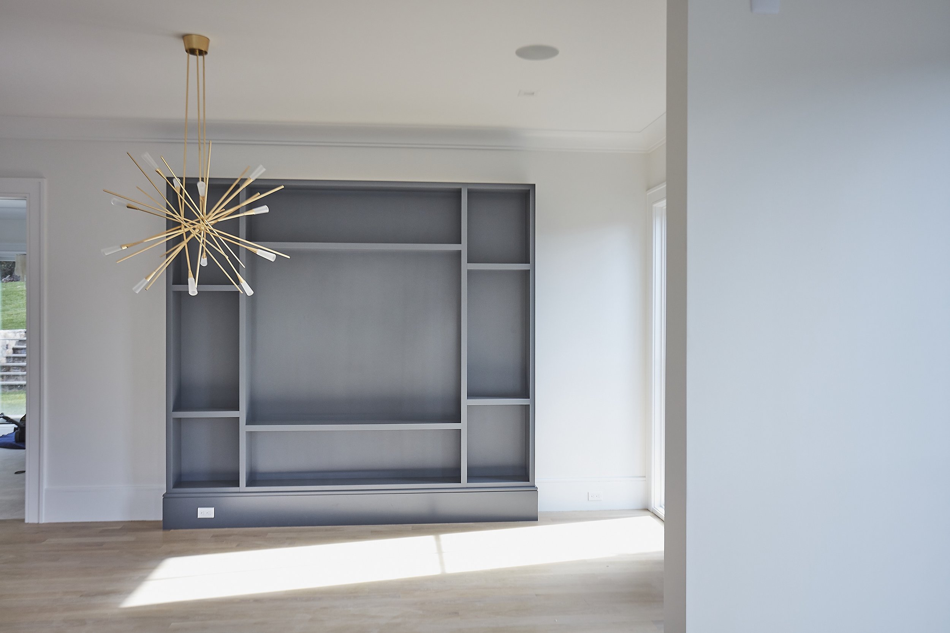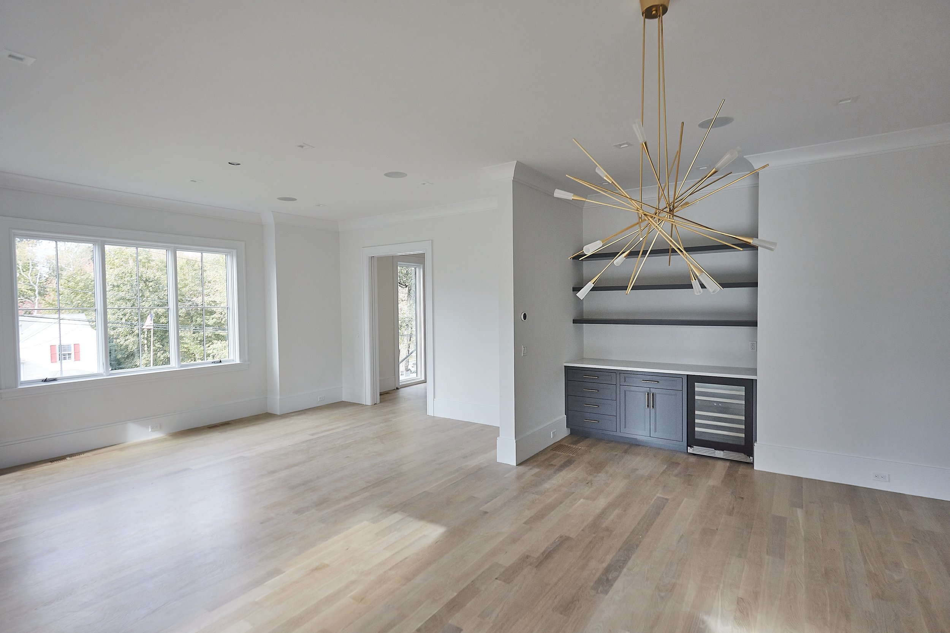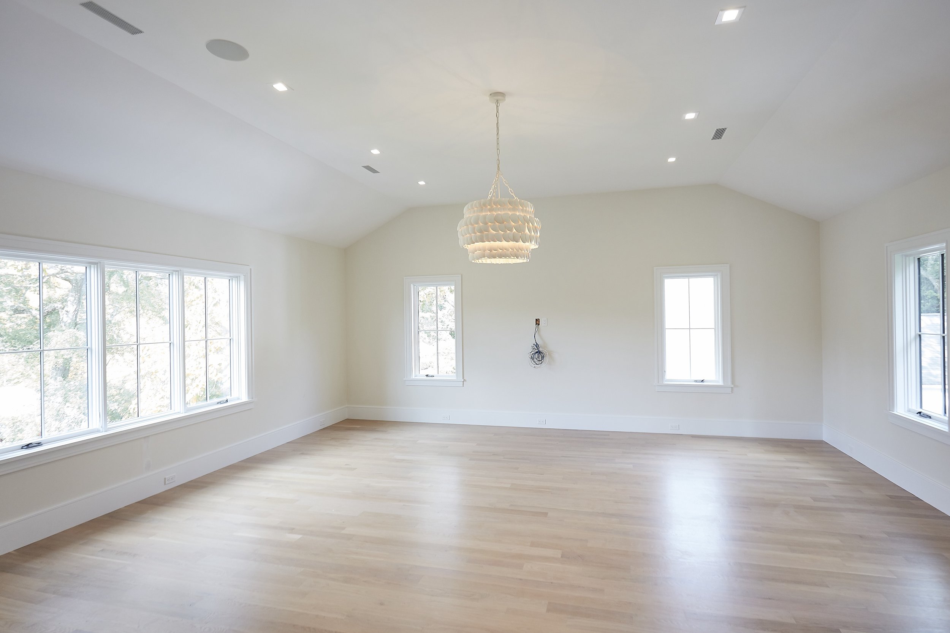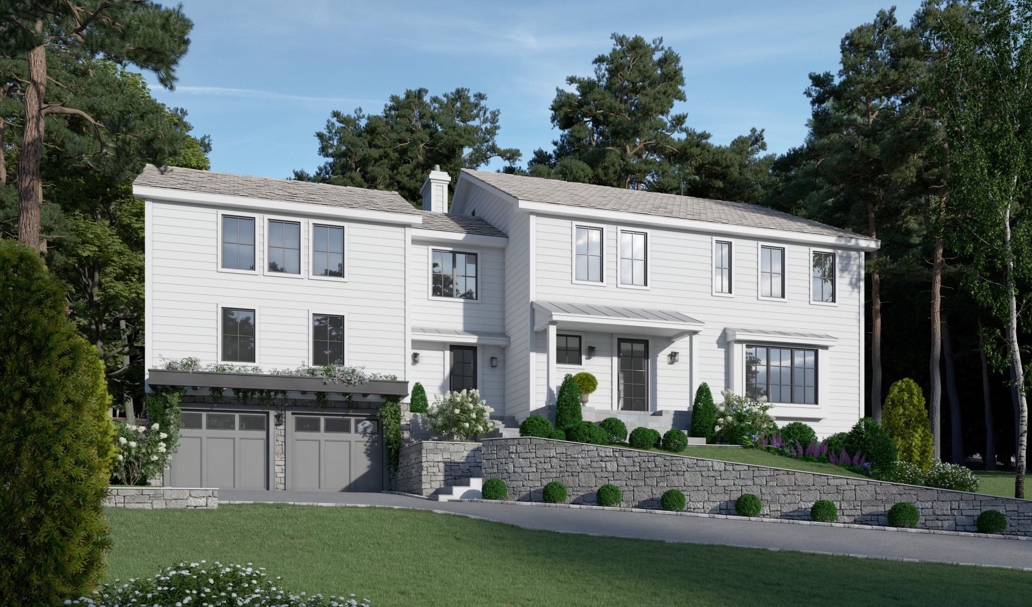WESTPORT MODERN COLONIAL
A stunning new build with 5 bedrooms, 4 full baths, and 2 half baths all well proportioned and sunny. The first floor boasts a state of the art kitchen that opens to a family room with fireplace and garden view. A generous dining room, mudroom and office with garden views complete the first floor. The second floor offers a master bedroom suite with gas fireplace, french doors to a Juliet balcony, a large closet with built-ins, and well appointed master bath with heated floors. Three additional bedrooms, with two en-suite baths, a playroom, study area and laundry room complete the second floor. The bonus space on the lower level hosts a gym, bathroom, and recording studio.
Our Westport Modern Colonial showcases as our first ground up build as a team. From ideation to execution to design we worked closely with our client to create their dream custom home. This project beautifully reflects what it means to work with us and the quality of work ensure.


